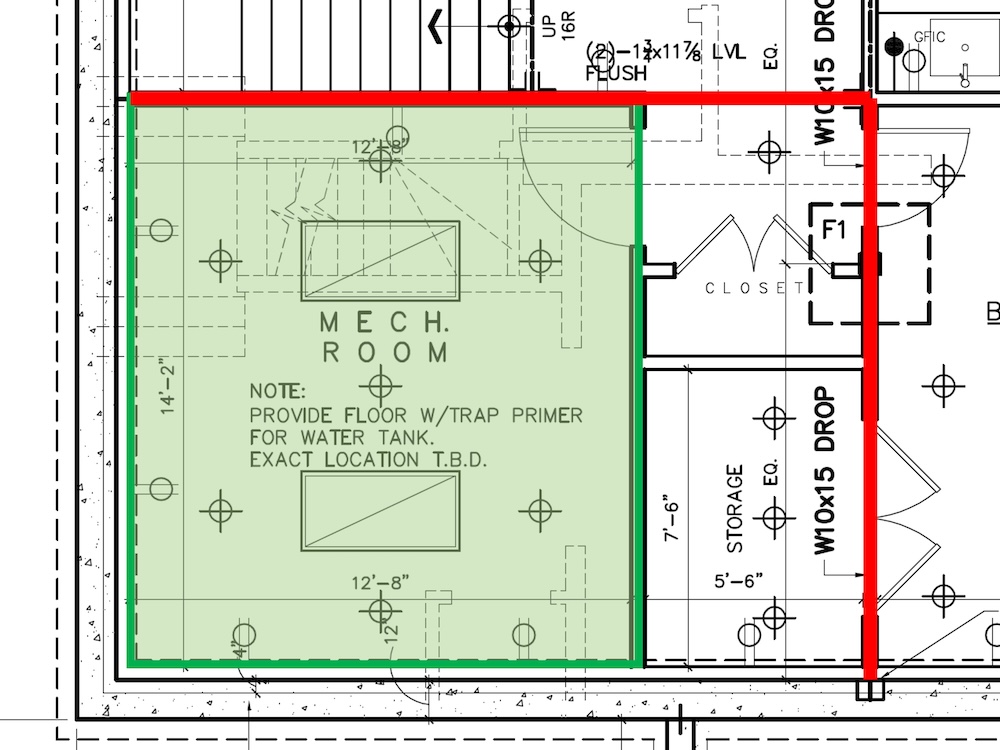Recently I wrote about how bad it is when architects give HVAC designers a little closet to put the mechanical equipment and ductwork in. Make it a mechanical room, I said. But here’s the thing. Size isn’t the only thing that matters. We have to find space for air handlers, ductwork, mechanical ventilation systems, and dehumidifiers. And the ducts attached to those pieces of equipment need to be able to get past any obstructions and deliver their air where it needs to go. So, let’s take a quick look at the issue of mechanical room duct obstructions.
Watch out for stairs
Here’s a snippet from a project we worked on a while back. Notice the nice big mechanical room in the basement. Hooray! We love seeing one that big.
Now, take a closer look. The first thing that might jump out at you is the stairs at the top of the floor plan. That’s obstruction number one. Now we’re limited to taking all the ducts out through the right side of the mechanical room.
Beware of beams
But wait! Look a little closer and you see obstruction number two. It’s a flush beam (i.e., at the same level as the ceiling joists around it), shown by the horizontal red line below. That limits the vertical space available to move ducts through that area to the right of the stairs.

And finally, obstruction number three is the clincher. The vertical red line to the right of mechanical room is another beam, but this one is dropped below the ceiling joists above. To get any ducts across it, you either have to go up through the first floor and find pathways there. Or you have to go under the flush beam, which means dropped soffits that take away ceiling height.
Visualize ducts
Structural elements, like the beams mentioned above, are the most common mechanical room obstructions, but there are others, too. Plumbing drain or supply lines can ruin a perfectly good duct design. So can several other things. Here’s a good list of obstructions we have to look out for when we’re doing the HVAC design for a home:
- Stairs
- Beams
- Plumbing drain and supply lines
- Plumbing fixtures (toilets, showers…)
- Electrical panels and wiring
- Skylights
- Vaulted ceilings
- Open-to-below or open-to-above rooms
- Range hoods
Duct design is hard enough when we have a nice big open space for everything. Throw in some mechanical room duct obstructions, and it gets even harder. When you’re designing a house (or having one designed), please take a moment to visualize where the ducts might go…and how they’re going to get there. Better yet, get the relevant trades together to figure it out in advance.
________________________________________________________________________
Allison A. Bailes III, PhD is a speaker, writer, building science consultant, and the founder of Energy Vanguard in Decatur, Georgia. He has a doctorate in physics and is the author of a bestselling book on building science. He also writes the Energy Vanguard Blog. For more updates, you can subscribe to Energy Vanguard’s weekly newsletter and follow him on LinkedIn. Images courtesy of author, except where noted.
Weekly Newsletter
Get building science and energy efficiency advice, plus special offers, in your inbox.
