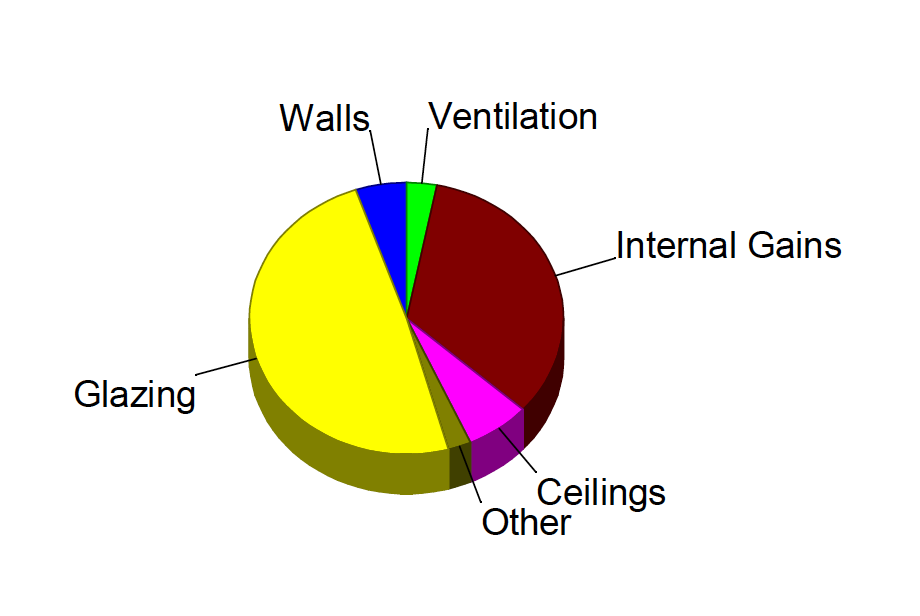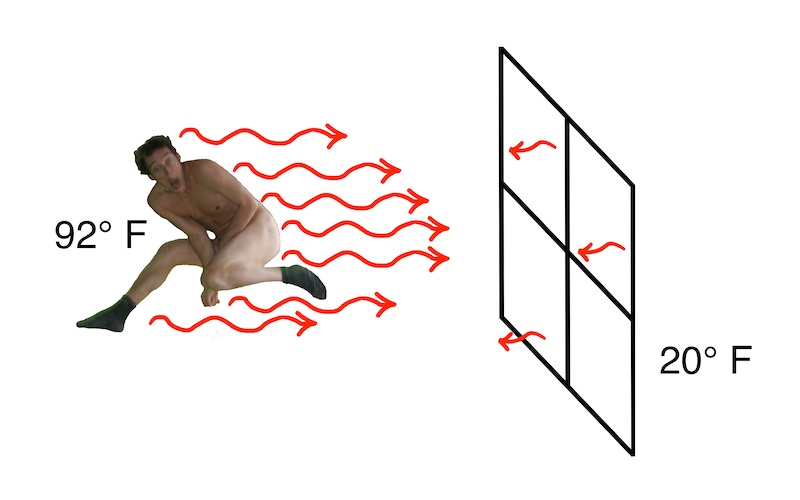Windows are thermal bridges in pretty much every home. The best windows available have an R-value of only about 12. More affordable windows are in the R-3 to R-6 range. Wall R-values are in the 13 to 15 range on the low end and some cold-climate homes have R-40 walls or even higher. Whether you put an R-4 window in an R-13 wall or an R-12 window in an R-40 wall, windows are the weakest link (like the uninsulated attic hatch in a well-insulated attic). So, a good question to ask in the design phase is: Do I really need that much window area?
Windows increase heating and cooling loads
Conduction, convection, and radiation through windows suck heat out of the house in winter and give it easy entry in summer. Cooling loads can increase dramatically when windows take a direct hit from the Sun’s rays. Windows typically add more to the cooling loads than to heating loads because of direct solar gain on sunny days. But how much? The pie chart below shows that the windows contribute 19% to the heating load in a particular 4000-sq.-ft. house in Virginia. That’s not too bad.
The cooling load in this house, however, is dominated by heat gain through the windows (pie chart below). Nearly half of the total peak cooling load comes from the windows for this particular house.

Those two pie charts come from a heating and cooling load calculation. They’re used for sizing heating and cooling equipment, so it’s a peak load. Another way to look at the effect of windows is to look at the annual heating and cooling loads. I don’t have that kind of energy model for this house, but the relationship is similar to the peak loads.
Windows cost more for cooling than they do for heating most of the time. The percentages and actual loads vary for different houses because of the type of windows, window-to-wall area ratios, shading, and climate, but they’re always a weak link in the building enclosure compared to the insulated walls they sit within.
Windows can make a room uncomfortable
For the same reason that windows increase the heating and cooling loads, they also can lead to comfort problems. That’s why I used a single-pane window to illustrate the issue of mean radiant temperature in my article about how naked people need building science. Because they have less thermal resistance, their temperature will be lower in winter and higher in summer than the surrounding walls.

And it’s not just the radiant heat transfer between people and windows. That house in the lead photo, for example, has a lot of window area facing east, south, and west. Even with decent windows, those rooms may overheat so the air temperature also can create comfort problems, too.
Plotting your window strategy
Windows are the Achilles’ heel of the thermal control layer. Getting the best window you can afford is one way to limit the amount of heat that flows through them, but there are other ways, too. Here’s a quick summary:
- Put majority of windows on north and south sides of house. (You might want to limit the north-facing windows in a cold climate.)
- Reduce window area. (How much of a view are you really getting from the bottom of that floor-to-ceiling window?)
- Use overhangs or shading devices on east, south, and west sides.
- Choose windows with a U-factor less than 0.3.
- Choose windows with an SHGC appropriate to the climate:
- < 0.3 for cooling climates
- 0.4 to 0.5 for heating climates
You can’t eliminate the thermal penalty of windows, but you can reduce it greatly by following this guidance.
_________________________________________________________________________
Allison A. Bailes III, PhD is a speaker, writer, building science consultant, and the founder of Energy Vanguard in Decatur, Georgia. He has a doctorate in physics and is the author of a bestselling book on building science. He also writes the Energy Vanguard Blog. For more updates, you can subscribe to the Energy Vanguard newsletter and follow him on LinkedIn. Photo courtesy of author.
Weekly Newsletter
Get building science and energy efficiency advice, plus special offers, in your inbox.
